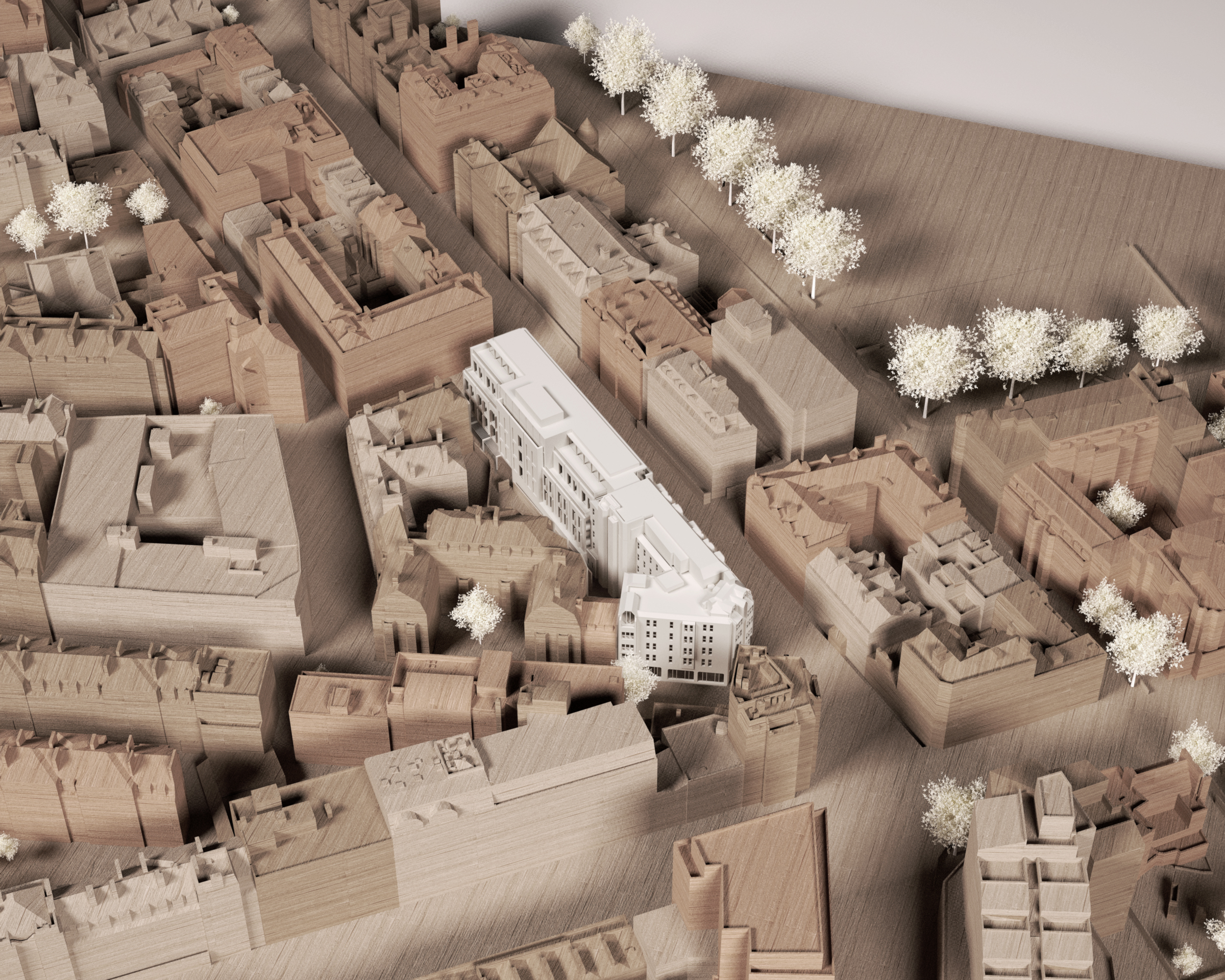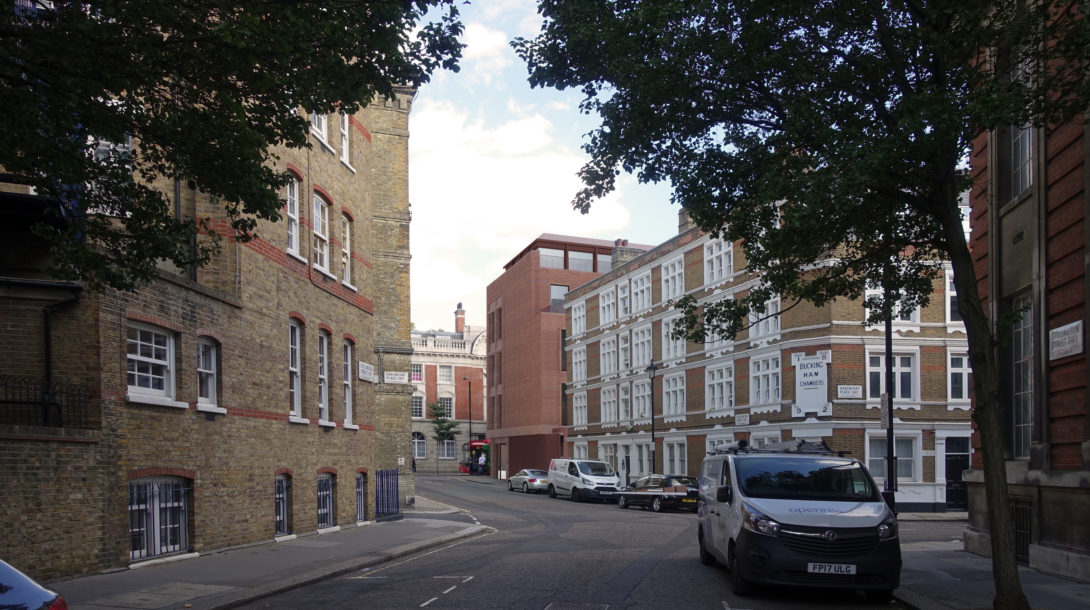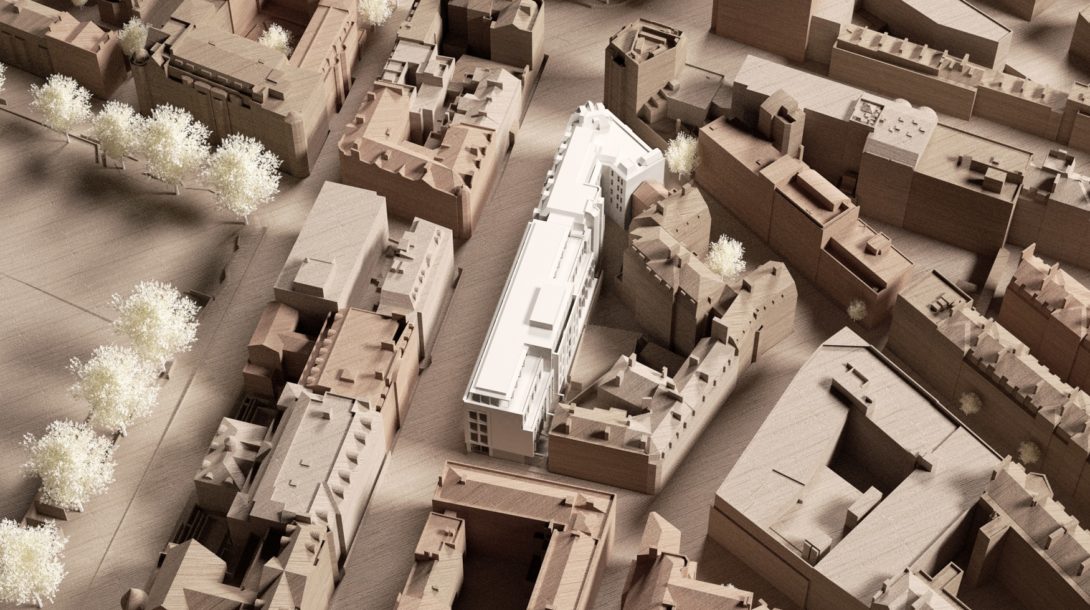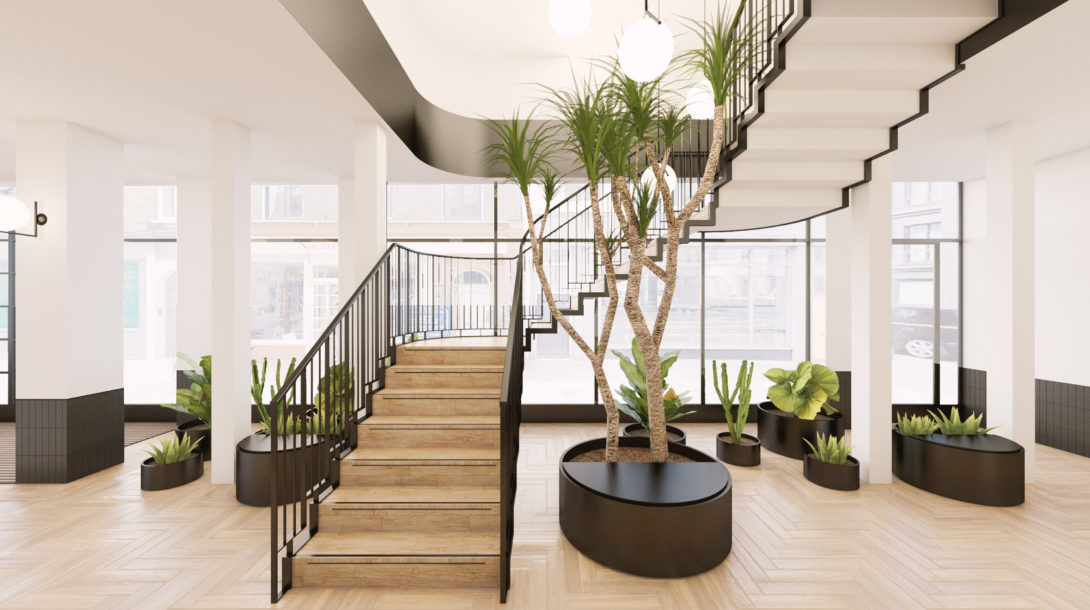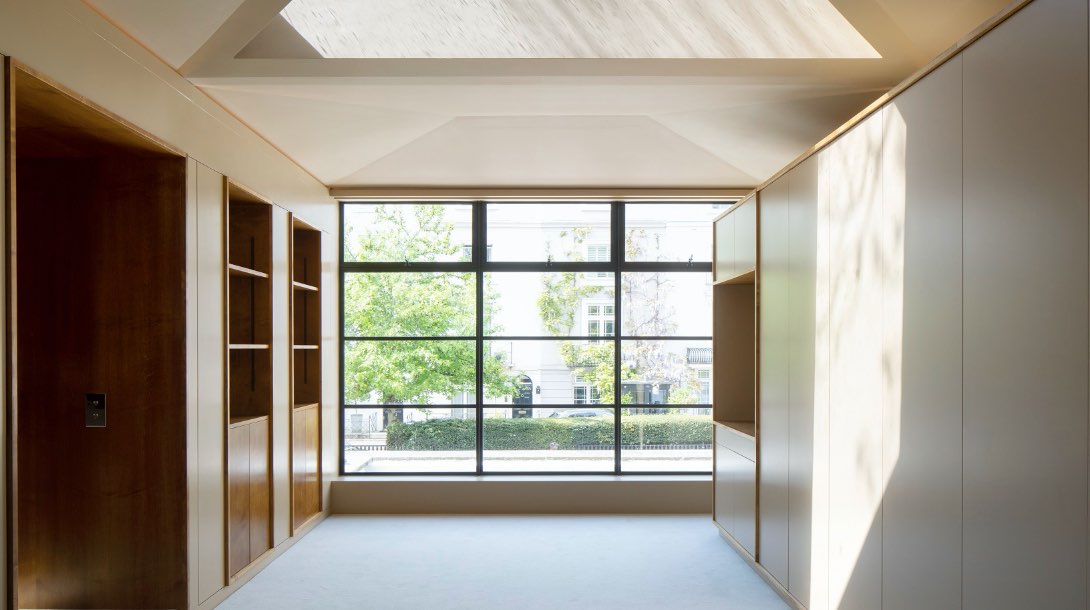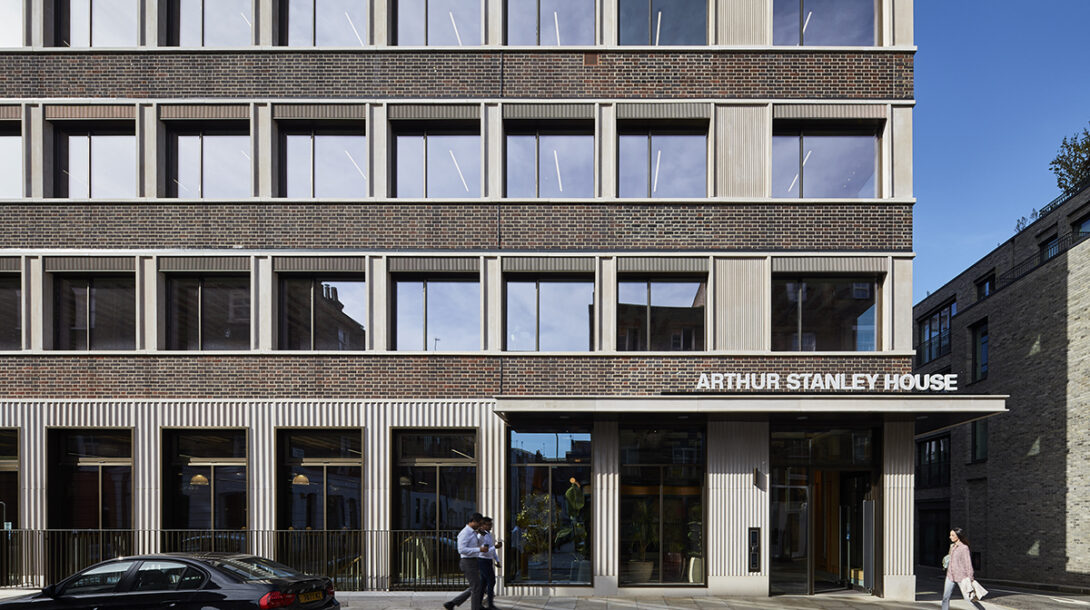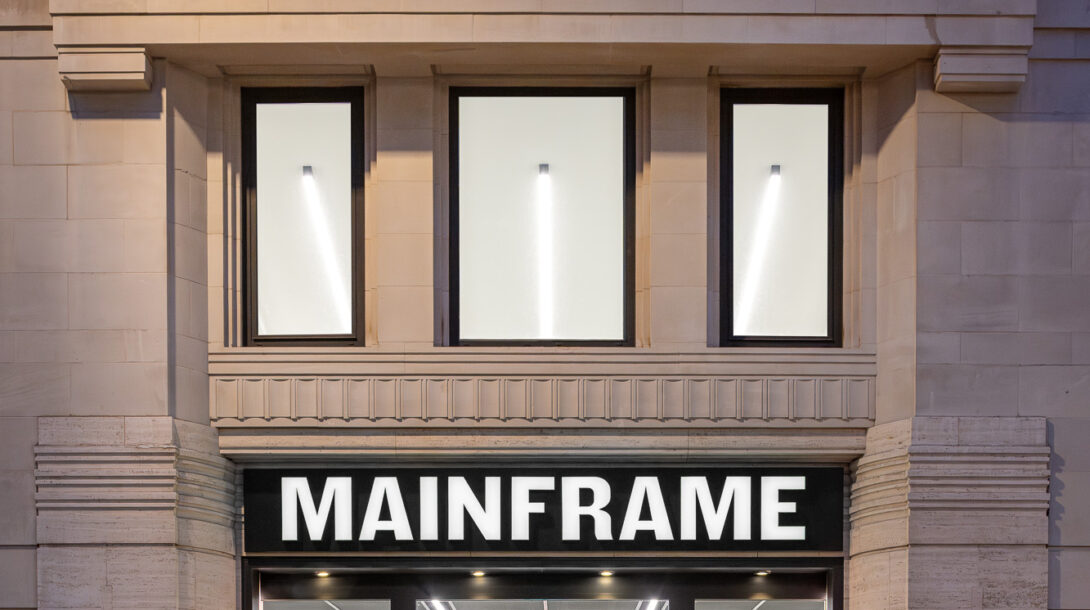Rochester Row
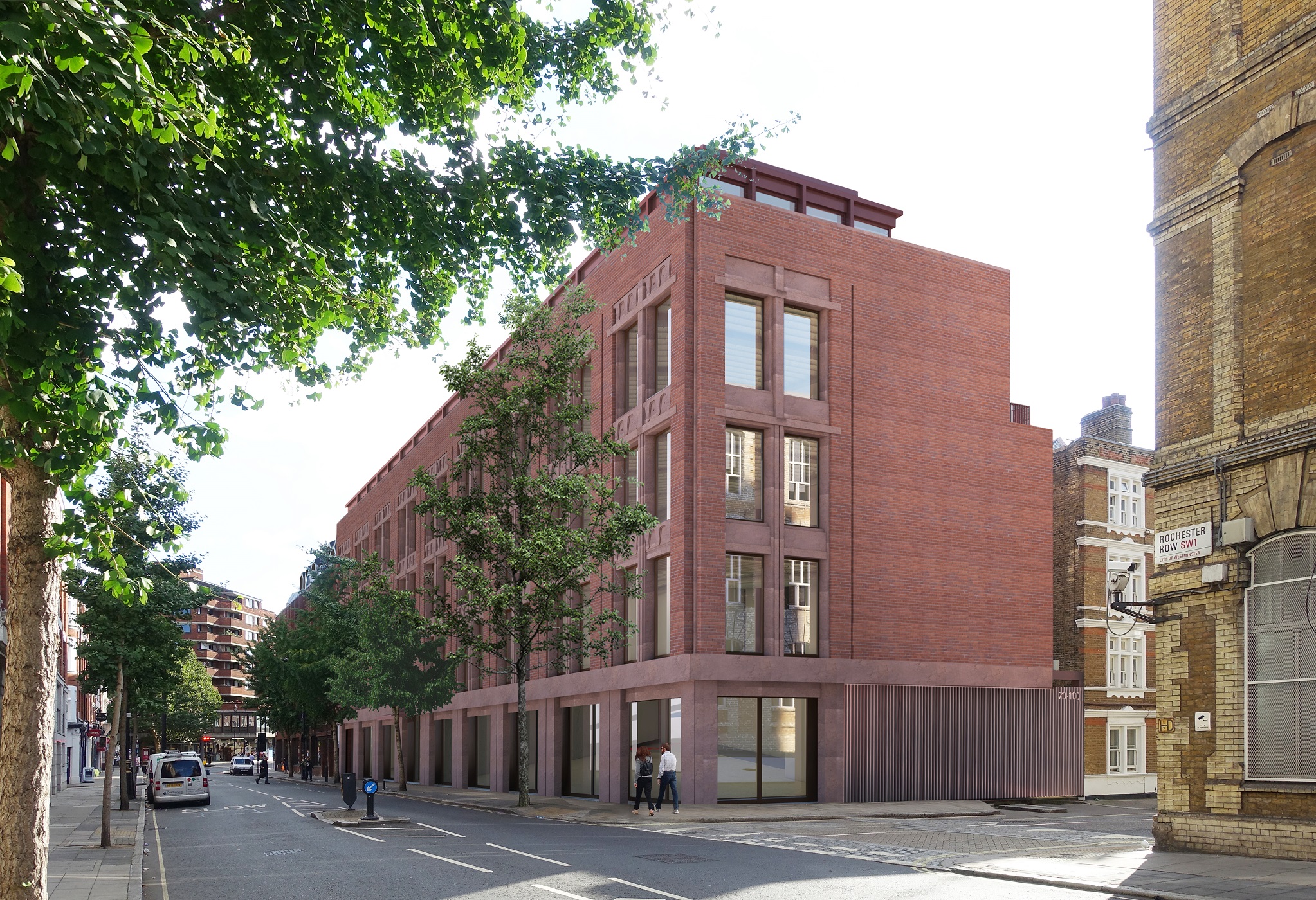
Rochester Row is a 1980s five-storey concrete-framed red-brick property located on Rochester Row between Willow Place and Stillington Street. The planning consent achieved for the scheme carries a mix of uses including B1 office, C3 residential and D1 conference space. A portion of the building is accessed via a dedicated core. The building has substantial roof-top features, including dormers, plant enclosures and lift over-runs.
Our Role
''A great example of how an asset can be repositioned effectively through refurbishment.''
Radcliffes worked with an existing team to take the project through the initial stages of design and the development of a suitable planning application to modify and extend the existing commercial portion of the building.
Our Impact
Working closely with the client and project team to ensure swift development of a suitable scheme which would generate great value for the client through retention of the existing structure and clever positioning of new cores to work with the frame rather than against it.
