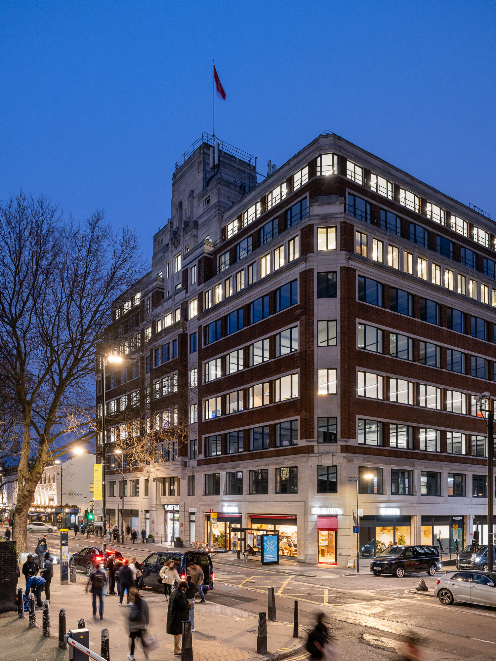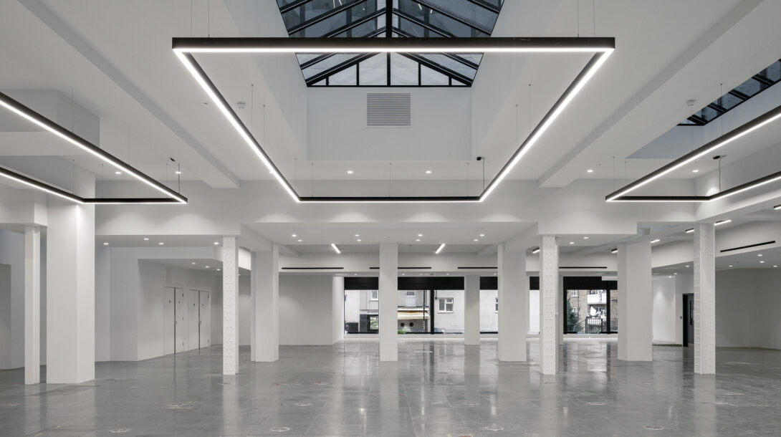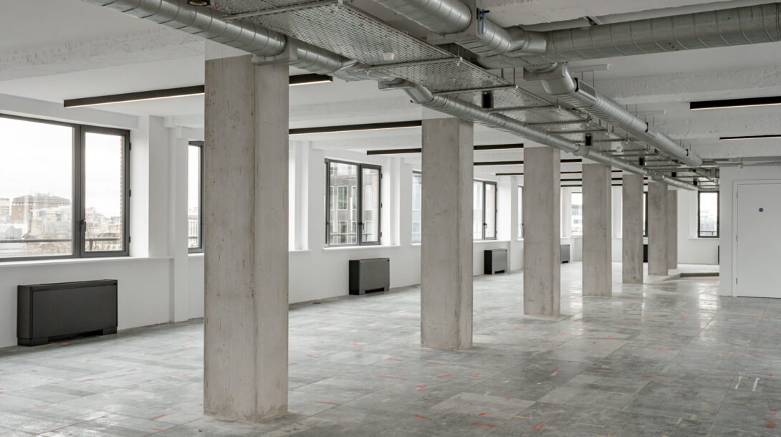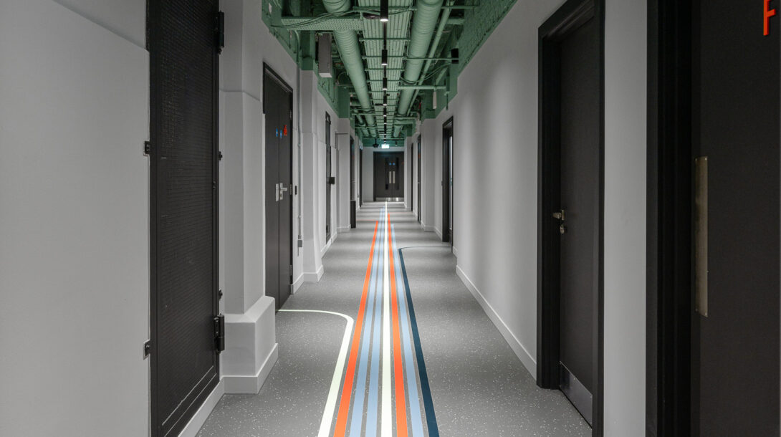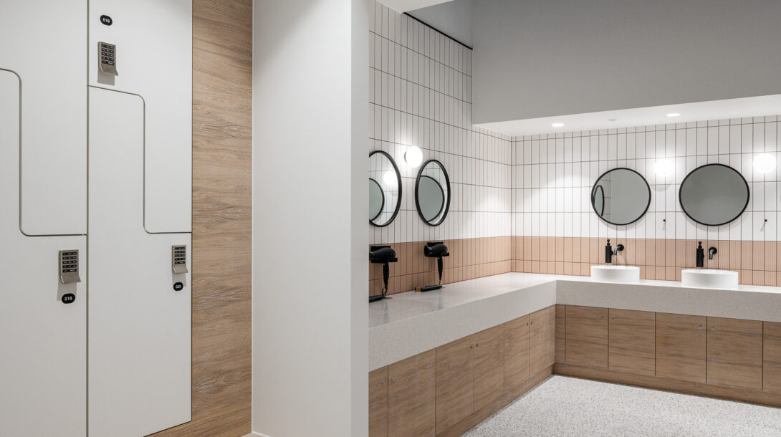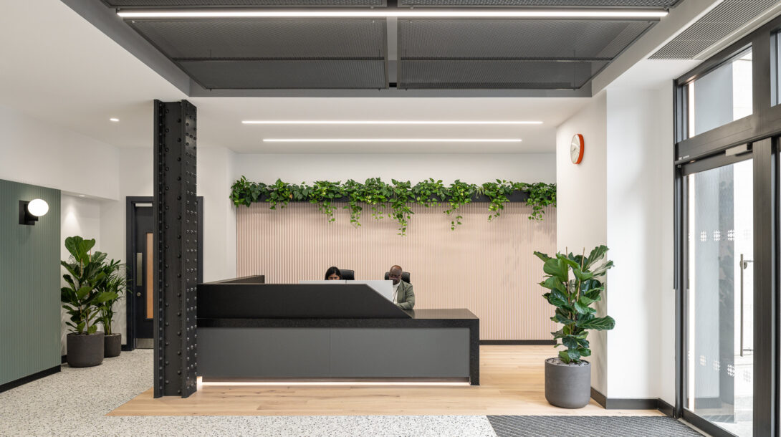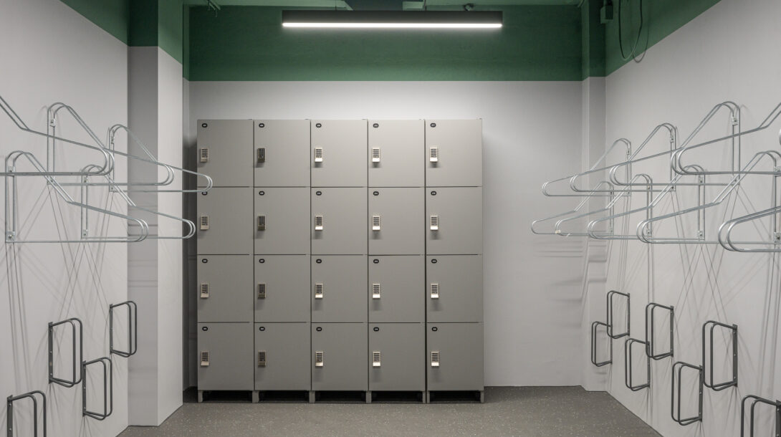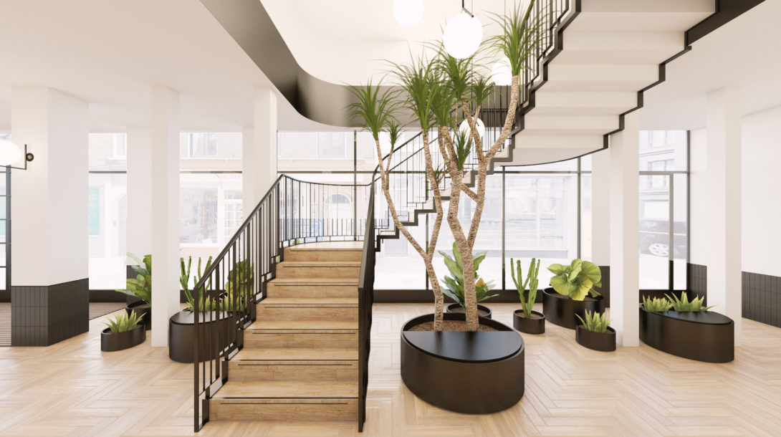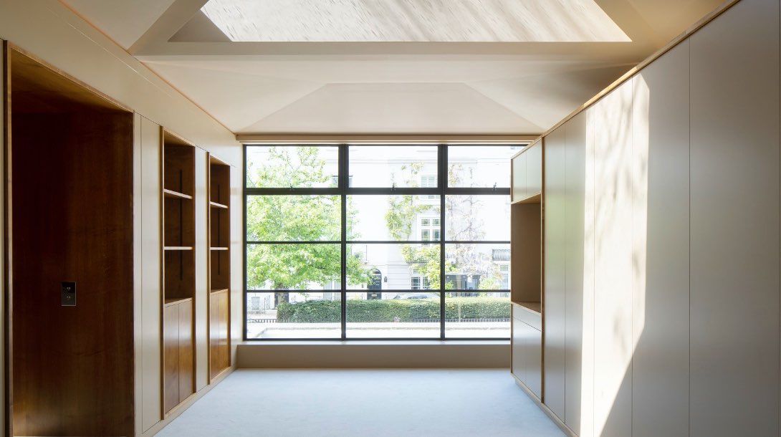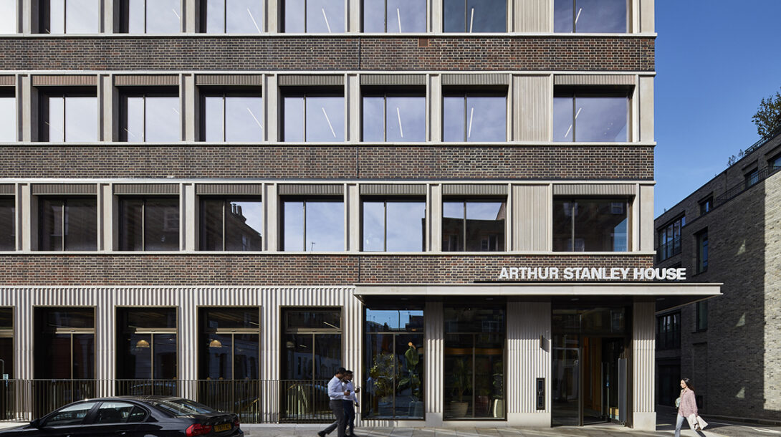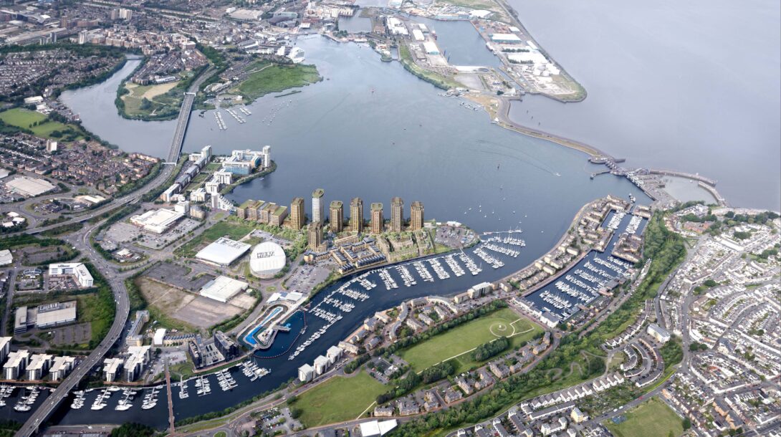Mainframe
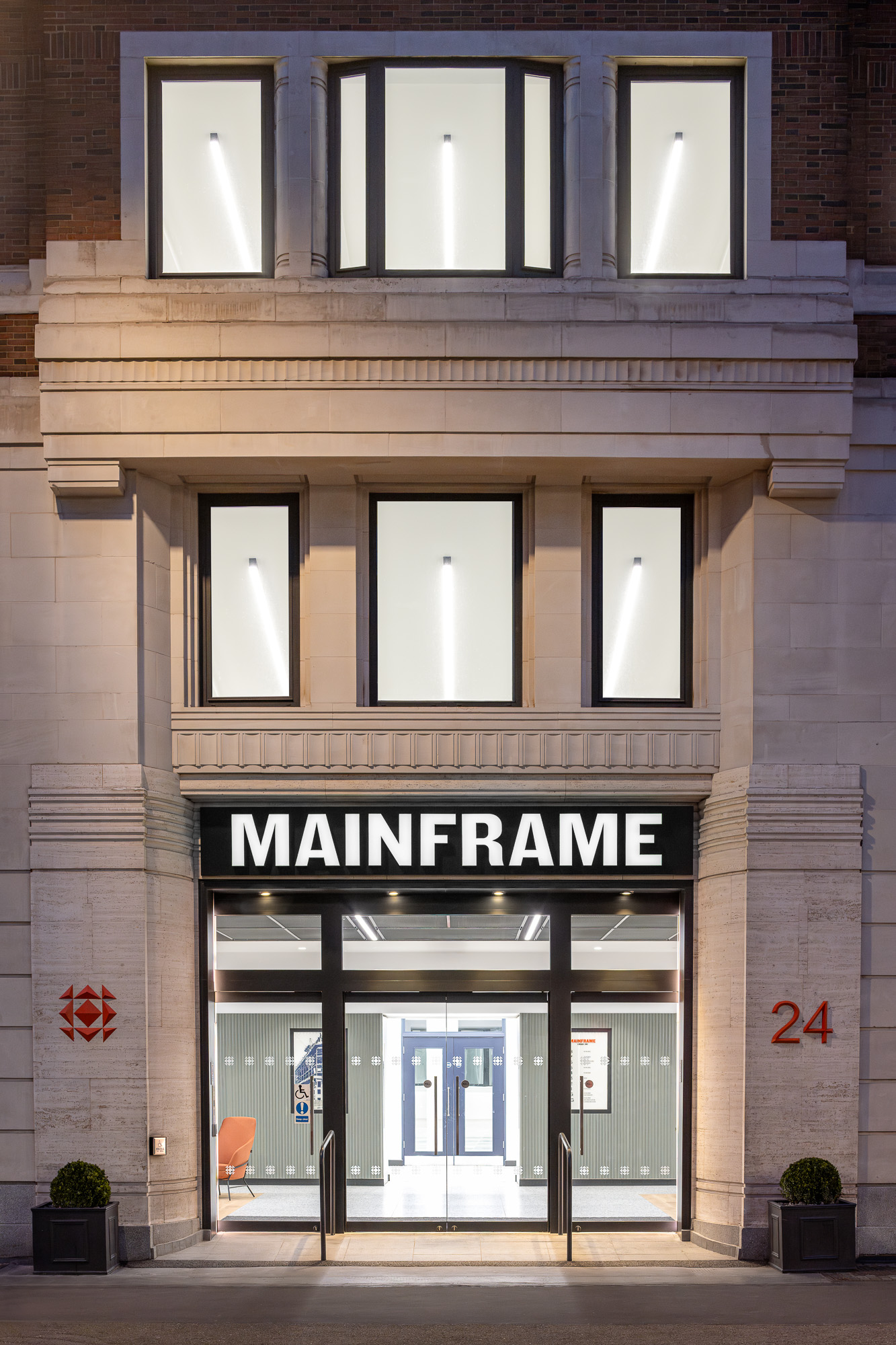
Originally built in 1934 by architects Albert Victor Heal and William Henry Hamlyn, Euston House was purposely built as a headquarters for London, Midland & Scottish Railways with a need to accommodate up to 1,300 staff across 9 floors.
Rebranded for the 21st century as ‘Mainframe’, the building now sits in the heart of London’s Knowledge Quarter and on the doorstep of Euston’s ongoing regenerating transport hub. In keeping with this 21st century feel & culture, the accreditations achieved include BREEAM ‘Excellent’, WELL ‘Platinum’, Wired Score ‘Platinum’ and EPC rating ‘A’.
Our Role
''A comprehensively refurbished flagship building that transforms 1930’s heritage for the 2030’s and beyond.''
Radcliffes were the appointed Project Manager from inception through to completion, acting as Employer’s Agent for the various Contracts that were let throughout the works. The scope of the refurbishment initially comprised the strip-out & CATA fit-out of the office floor plates, with additional workstreams and scope coming online as the project progressed.
Working to a tight programme to satisfy prospective tenant move-in dates, other works that were designed, procured & undertaken in tandem with the CATA fit-out programme included; two retail CATA fit-outs, building wide central plant replacement, a new BMS installation, external cathodic protection extension, lightwell redecoration works, lift replacement & building wide glazing replacements.
Our Impact
Radcliffes led on assembling a project team to collectively design a CAT A scheme that would provide the optimal blank canvas for tenants to inherit.
Operating in a live building with varying dates of vacant possession meant that the construction programme had to be phased, with each floor requiring extensive strip out and asbestos remediation works before they were fitted out by the Principal Contractor.
