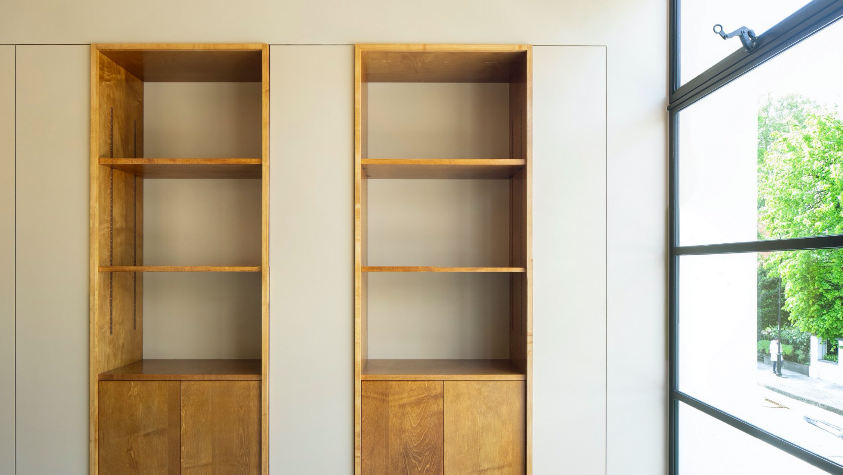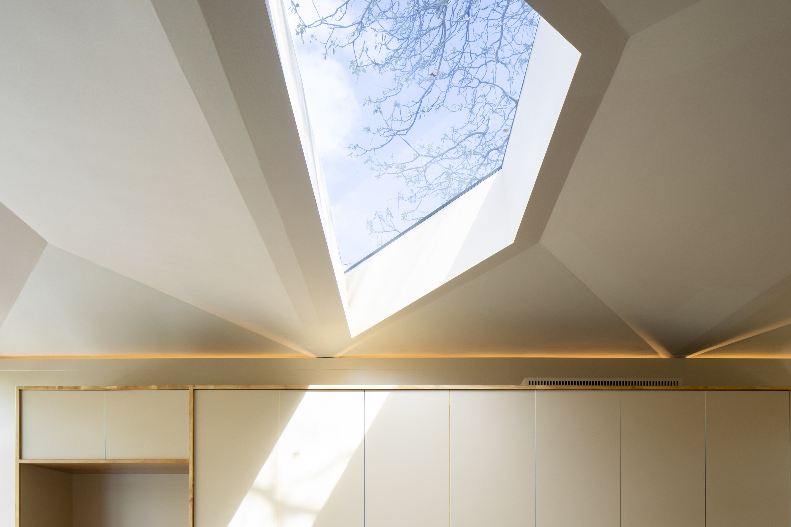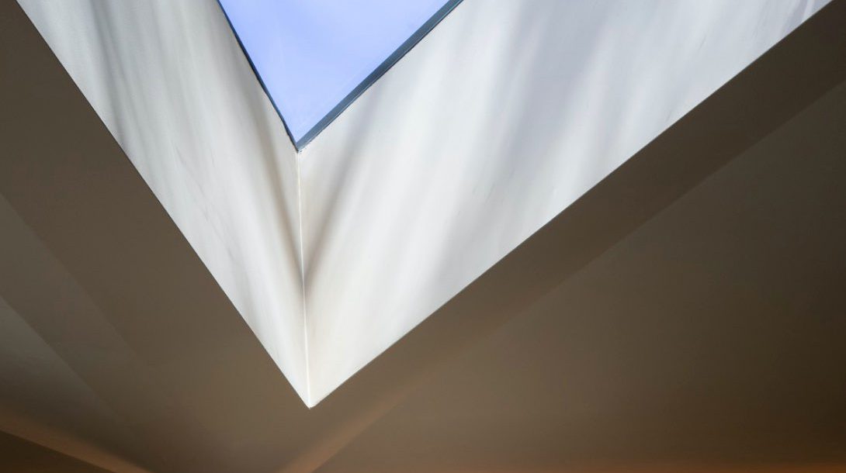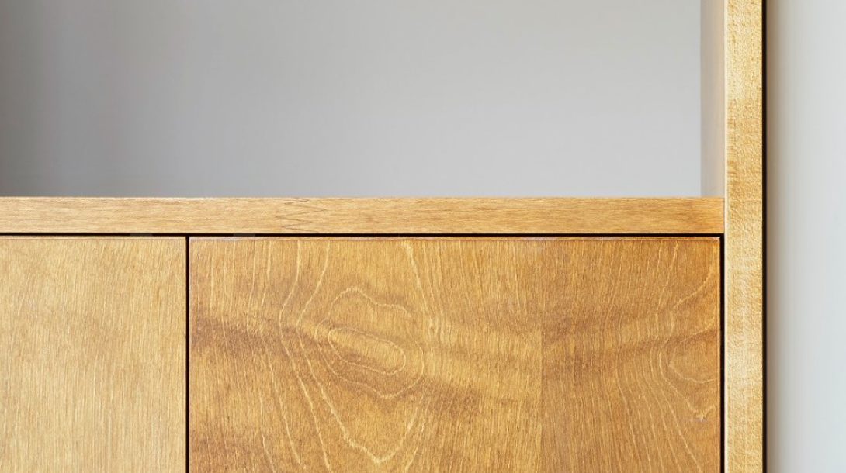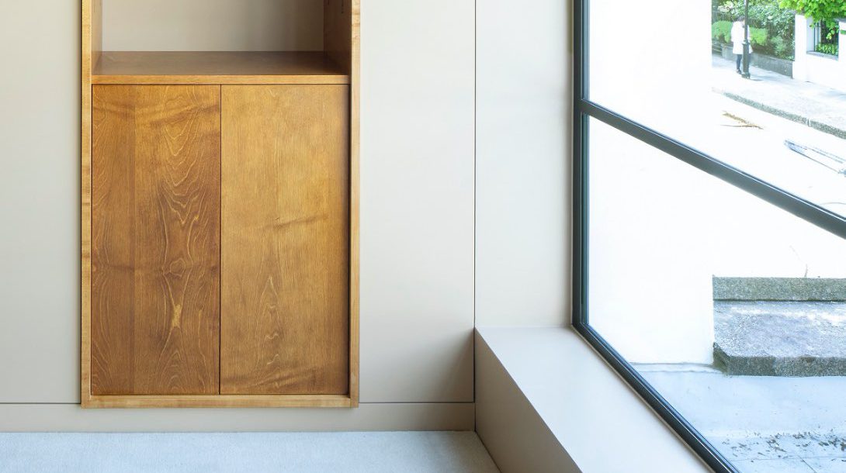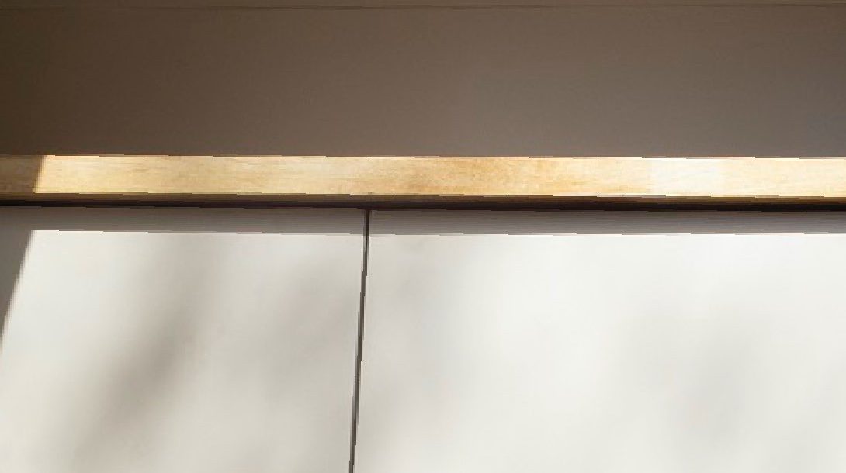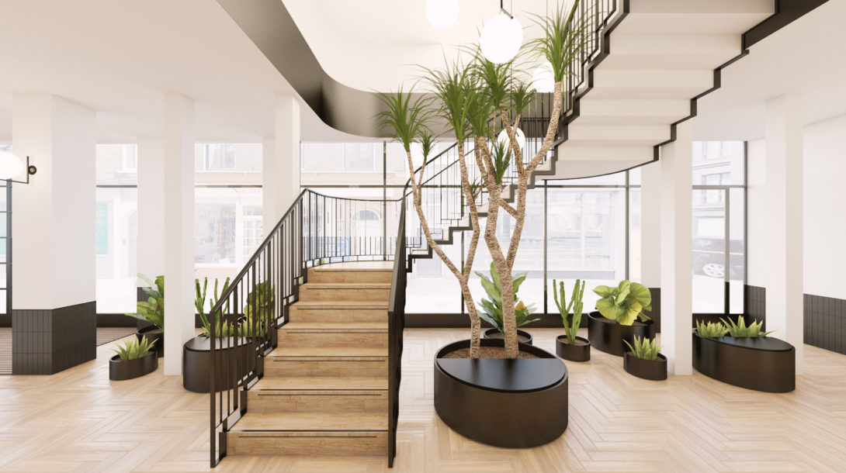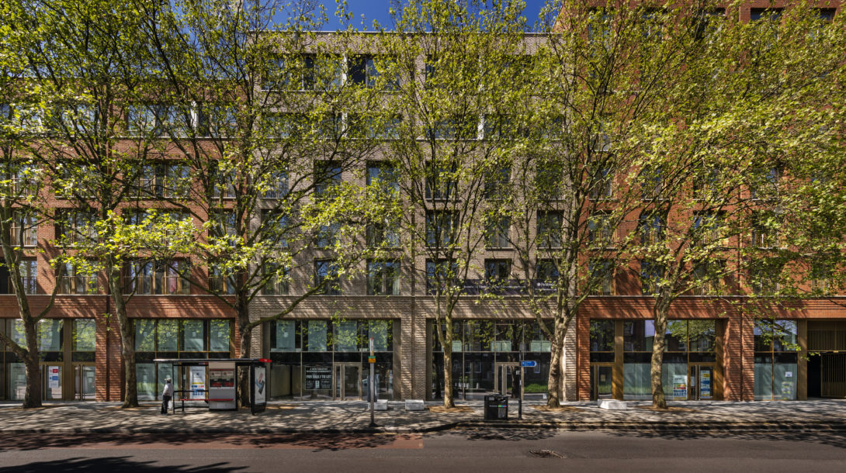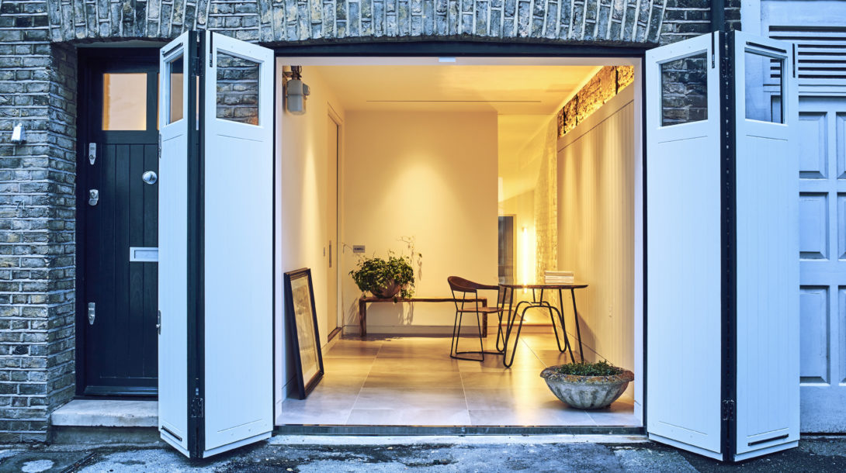64 Old Church Street
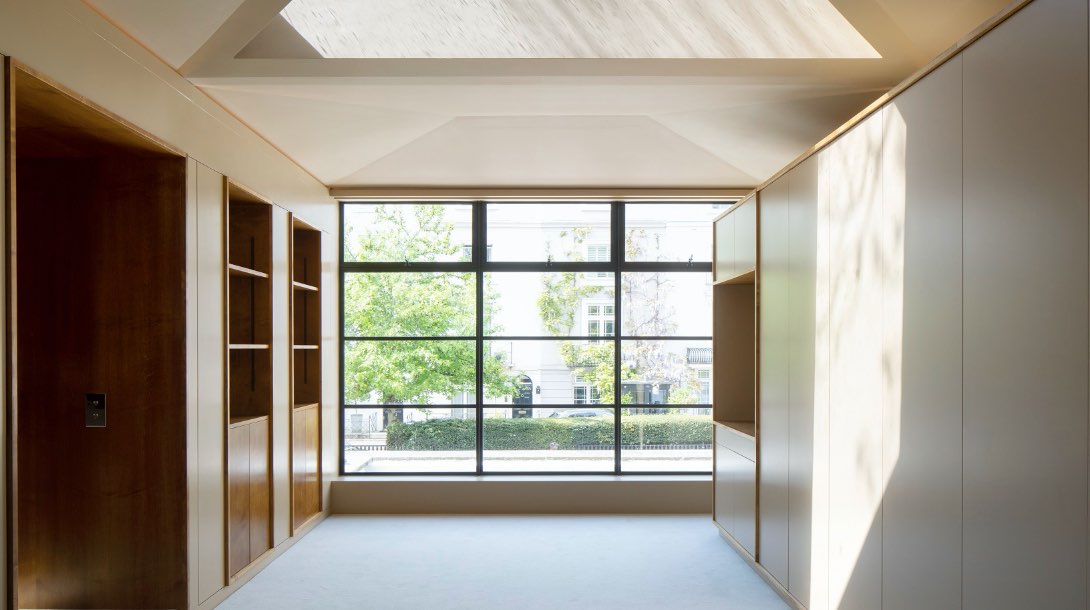
When it comes to a household extension, pre-fabricated pods are not typically considered. Yes they might work on high rise residential accommodation or hotels with repetitive room types and specifications, but 64 Old Church Street is not your typical House.
Background
64 Old Church Street is a Grade II listed three-bedroom family home. It is also known as Cohen House having been commissioned by the Cohen family in the 1930’s. Designed by Erich Mendelsohn and Serge Chermayeff, who as a pair collaborated on two other buildings in this country with both being listed (De la Warr Pavillion, and Shrub’s Wood). The property has been the primary residence of the current owner, Lady Helen Hamlyn and her late husband Paul, since its purchase from the Cohen family.
The property was extended and refurbished in the 1990’s under the guidance of Sir Norman Foster and his eponymous practice.
Our Role
“A wonderful example of how off-site construction techniques can be utilised to create a sensitive addition to a much-admired heritage building.”
When a subsequent planning permission was granted for an additional extension above the existing garage, Radcliffes along with a highly regarded professional team were commissioned to design and deliver a complex planning consent which in its approval heavily influenced the design, procurement and construction of the extension. The extension itself was to provide self-contained living space to complement the existing portion of the first floor occupied by the resident caretakers.
There were constraints due the nature of the planning permission, with certain aspects of the extension needing to be capable of being removed and reinstated to its original appearance.
The client aspiration was to have the works completed as quickly as possible with the least disruption to neighbouring residents in Kensington and Chelsea and without effecting the regular occupation of the existing house.
This led to an innovative proposal from the design team: a prefabricated pod system, installed over a supporting steel framing structure.
On Design
An intensive design period and consultation with the key stakeholders within the Royal Borough of Kensington and Chelsea and Historic England including full scale samples of the facade ensured the viability of the proposal.
Project Director for Apt architects, James Ewen commented on the design:
“With the extension, we followed a lot of the rules that Mendelsohn and Chermayeff had adopted for the original building: tripartite glazing, top-lit spaces, a Modernist symmetrical style and matching exterior paint finishes and colours. Internally, the feel of the house is kept as seamless as possible.
We spent huge amounts of time researching original materials and their sources to allow us to replicate as much of the detailing as possible, including joinery, timber veneers, door handles (we recast from the originals), bespoke light fittings and switches, paint finishes, window frame ironmongery and uplighting. When you come into the space, there is a feeling that it is firmly part of the original house.”
The Result
The fabrication works were competitively tendered and completed by a small specialist fabricator is South London. They approached the project with a craftsman’s skill and care to ensure that every element was fully considered. Every last detail of was planned meticulously in advance, including the delivery routes and timing of the crane lifts in order to minimise disruption. Fabricated in three months following a seven week technical design phase the extension was installed over the course of four days with minor finishes internally being completed thereafter.
Through the installation of insulated panels and high performance glazing used on the extension and by avoiding demolition and reconstruction the whole life carbon impact is reduced.
Whilst it might not be the traditional choice, pre-fabrication for specialist, bespoke projects should not be overlooked.
