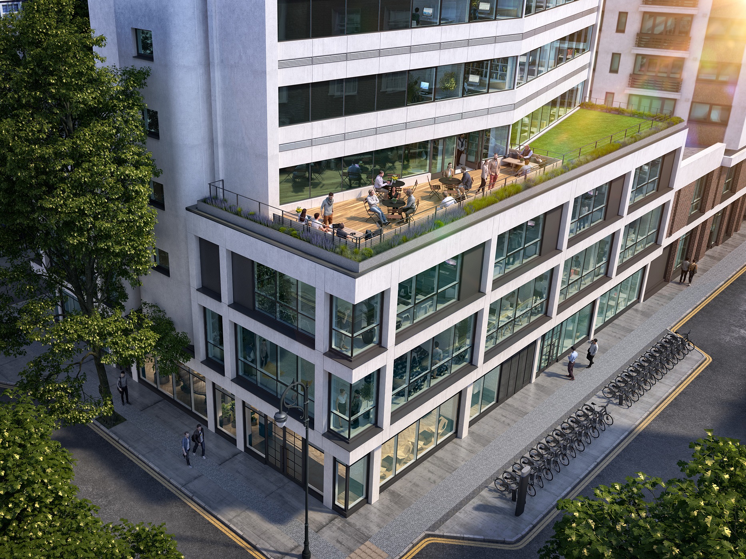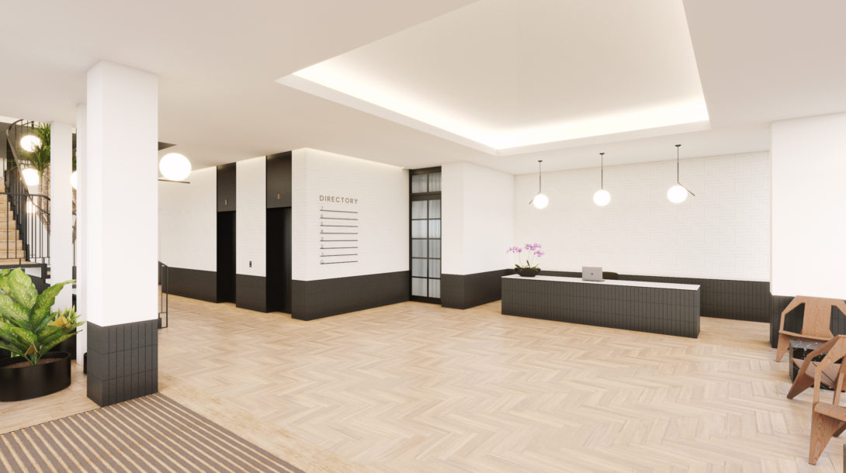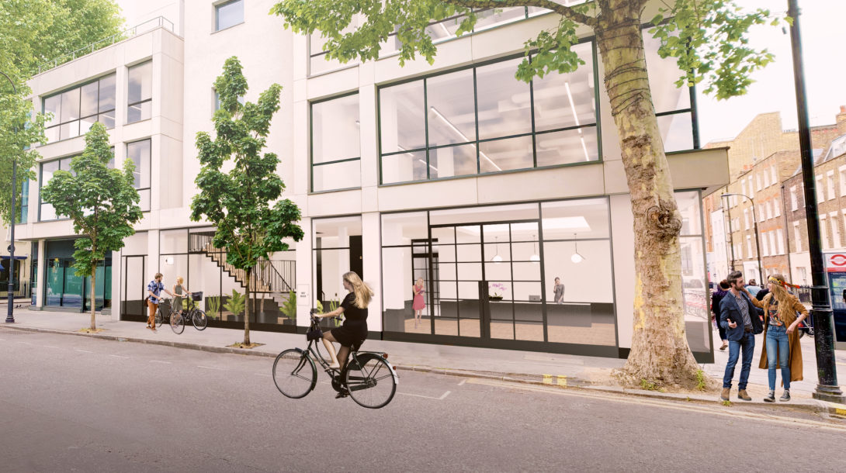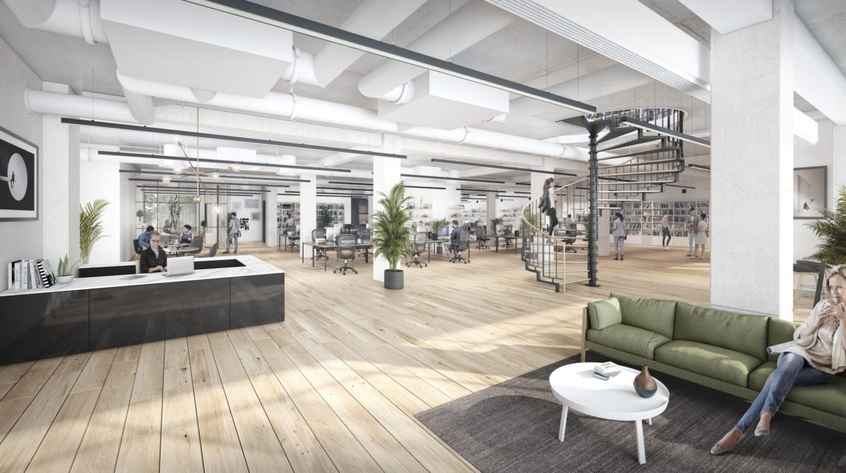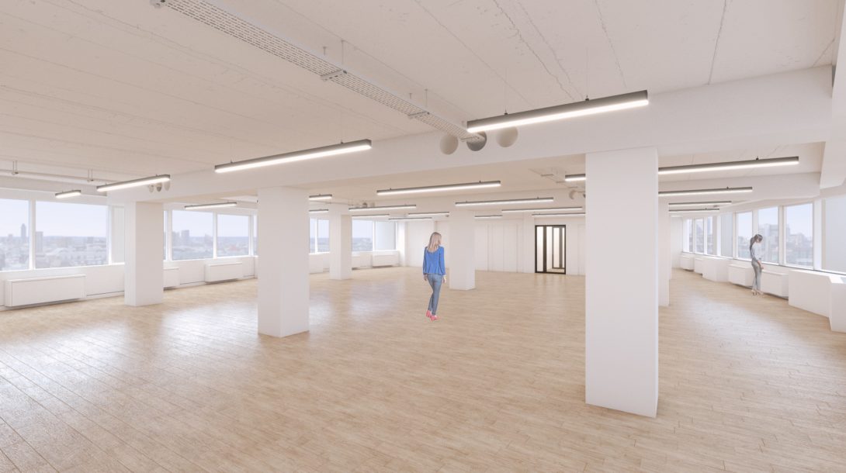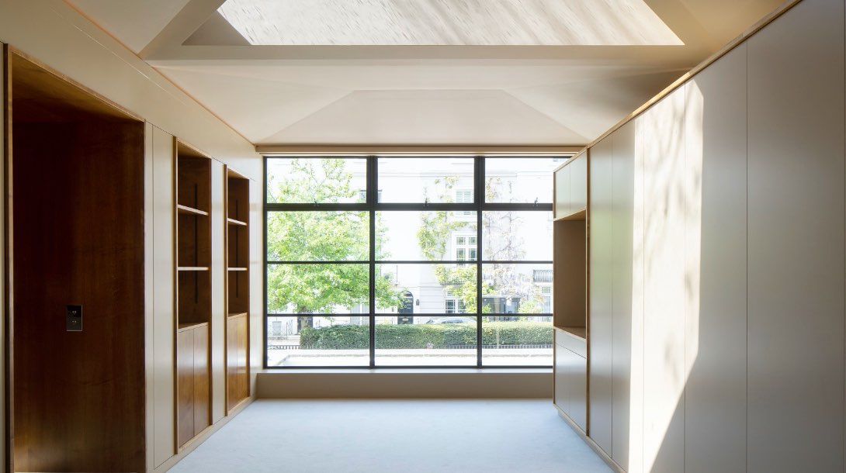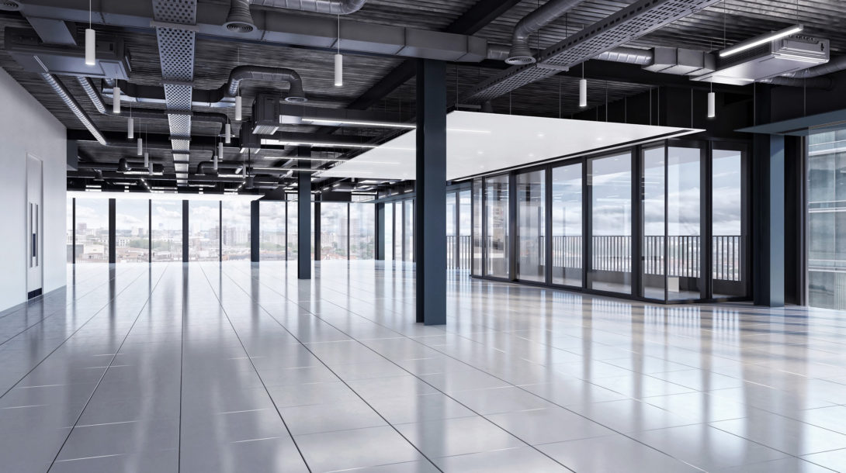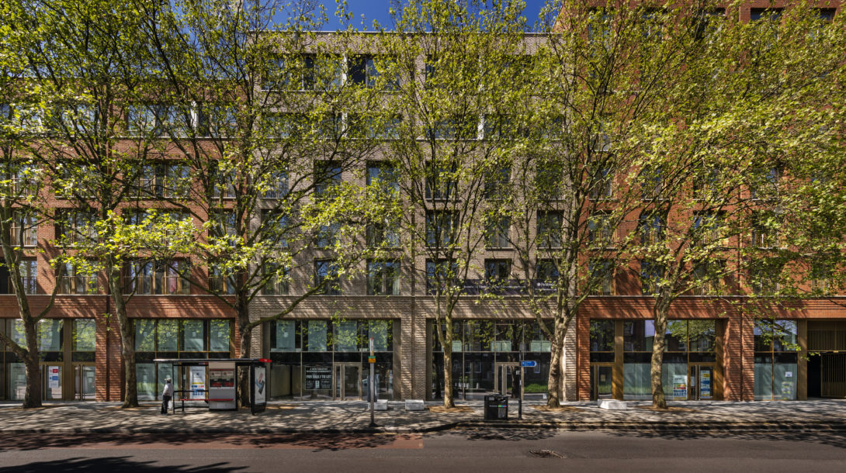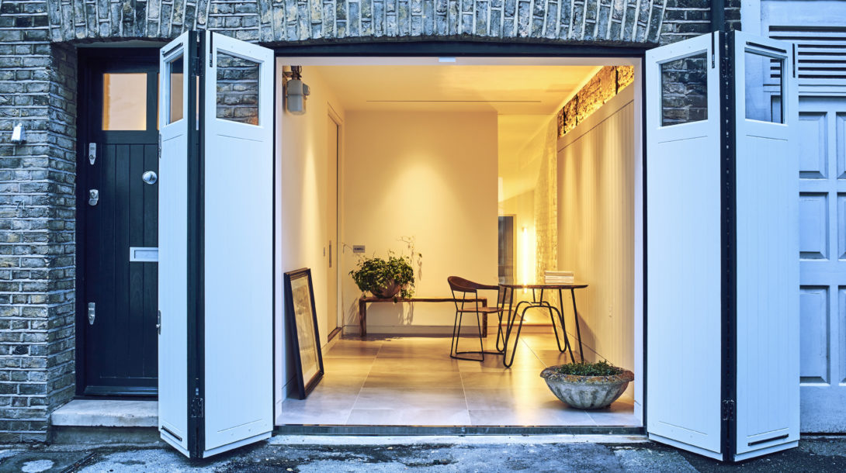60 Charlotte Street
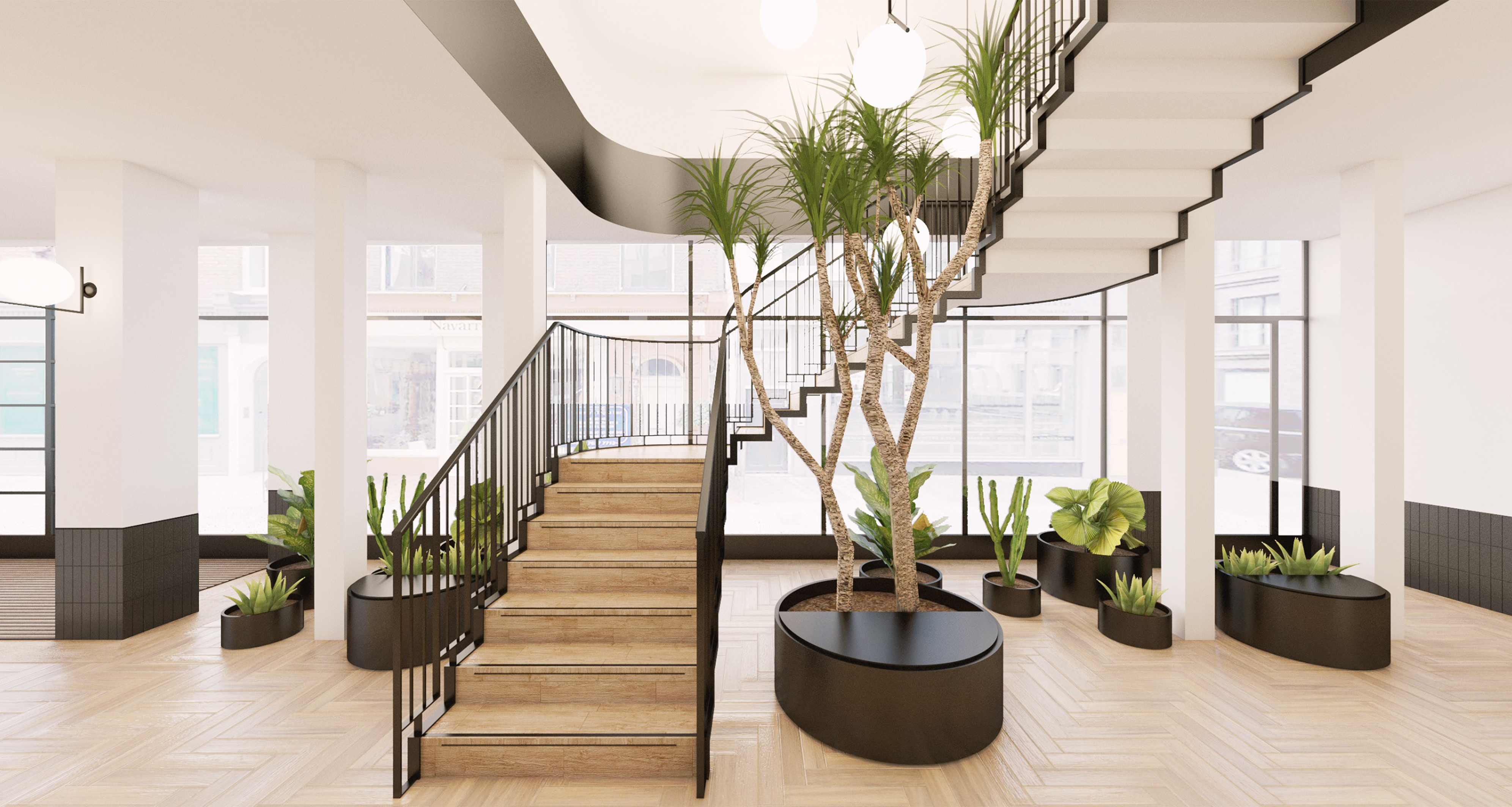
60 Charlotte Street is the site of the former Scala Theatre and Channel 4 headquarters. Following the expiration of a number of leases, a comprehensive reconfiguration of the reception and building entrances, office areas and common parts was undertaken. A series of minor planning applications were made to improve amenities for tenants, including a new terrace, direct entrances from the street and improved amenity facilities of cyclists.
With three near identical floorplates, Radcliffes were tasked with delivering “plug and play” office space, used to showcase the transformation of the offices
Background
Radcliffes were engaged on the acquisition of the property by a global private equity and real estate fund and quickly assembled a design team. The design was led by Barr Gazetas, a local architect with a strong portfolio in the West End and Central London. The scope of the refurbishment works initially comprised the reception and vacant ground and first floor offices. Over the course of 2020, additional floors within the building became available and were refurbished.
A pared back design sought to expose elements of structure to improve the floor to ceiling heights, whilst offering flexibility with differing floorplates to suit a range of potential tenants. The upper floors of the building are of a unique hexagonal shape, offering views across Fitzrovia and the surrounding area.
Our Role
”An eclectic new space with an equally impressive reception and feature staircase.”
Radcliffes acted as Project Manager and Employer’s Agent to oversee and procure the construction works.
With three near identical floors to let, Radcliffes led the enhanced fit out of the 5th floor, working closely with the letting agents to agree the specification and finishes.When considering any finishes or fit out, budgets can quickly spiral out of control. We were fortunate to work with a client and professional team who shared an aspiration to deliver best quality design at a competitive price.
With works being procured during the Covid 19 pandemic, the focus was placed on UK sourced and supplied products. A Ted Todd oak floor was installed using a new magnetic plank system. Desks and meeting room furniture were manufactured in the UK, as were the steel framed meeting room partitions.
Our Impact
The property remained part tenanted throughout the construction phase. Radcliffes were able to work closely with the building management team, tenants and the contractor to keep tenant disruption to an absolute minimum. Our proactive management of this process ensured programme risks were mitigated and unnecessary delays avoided.
We were able to deliver a floorplate which showcased the building for prospective tenants of all floors and the offer of flexibility for those wanting to move quickly…as well as helping to increase the rental value and secure a letting.
