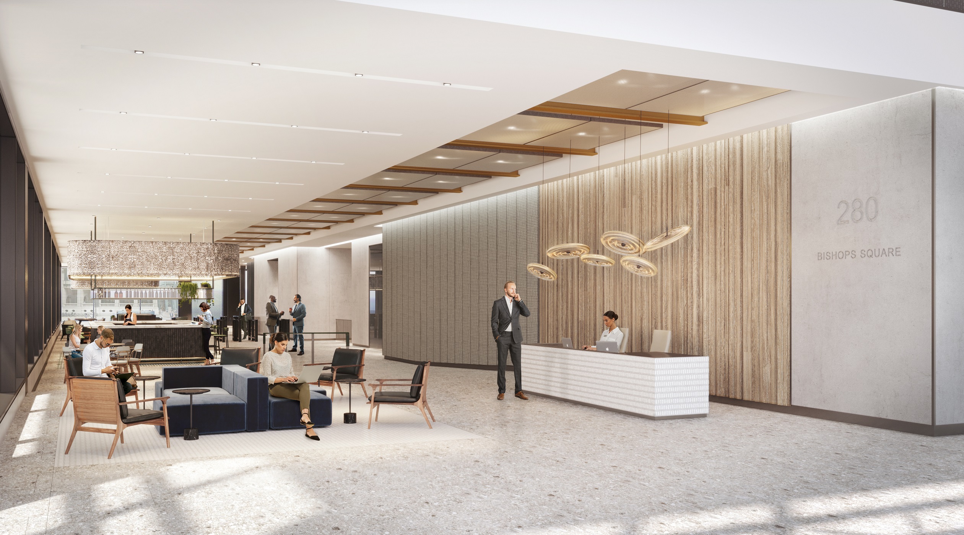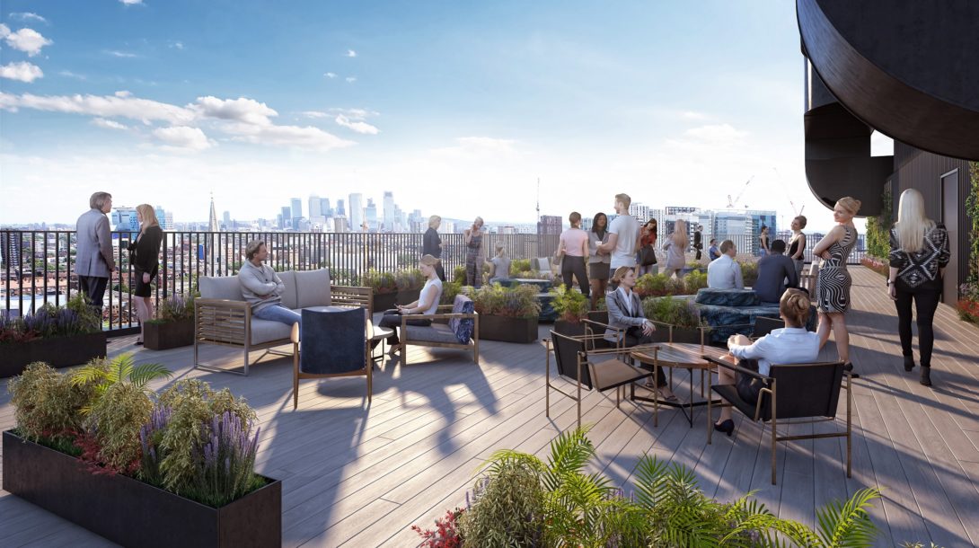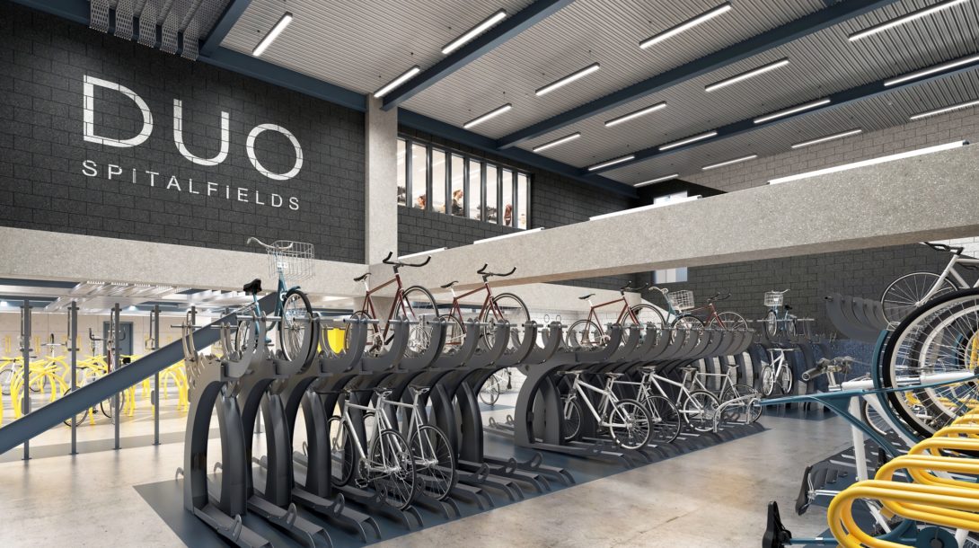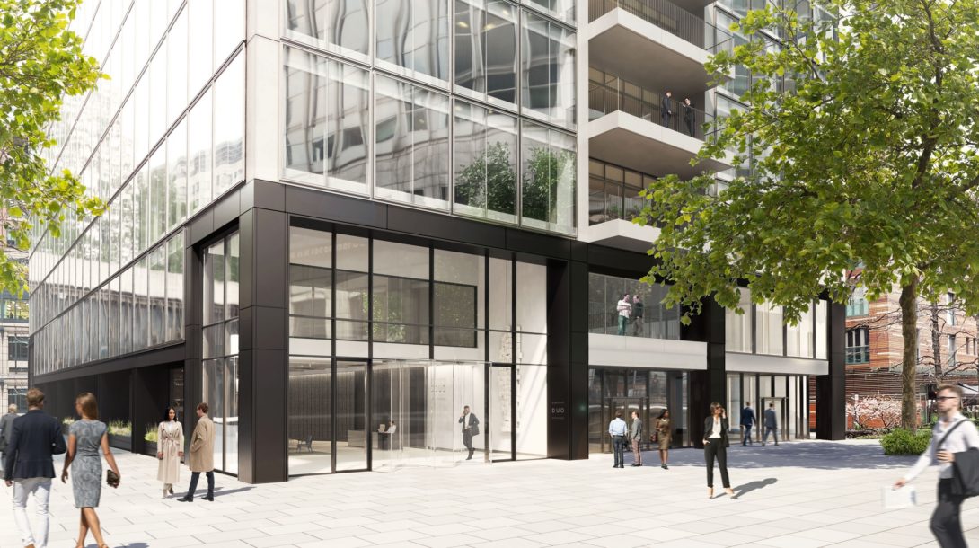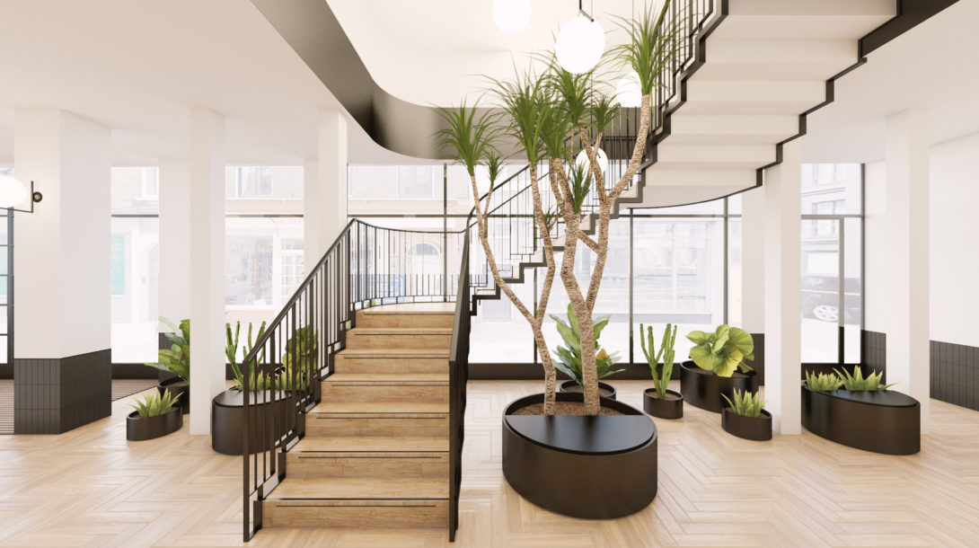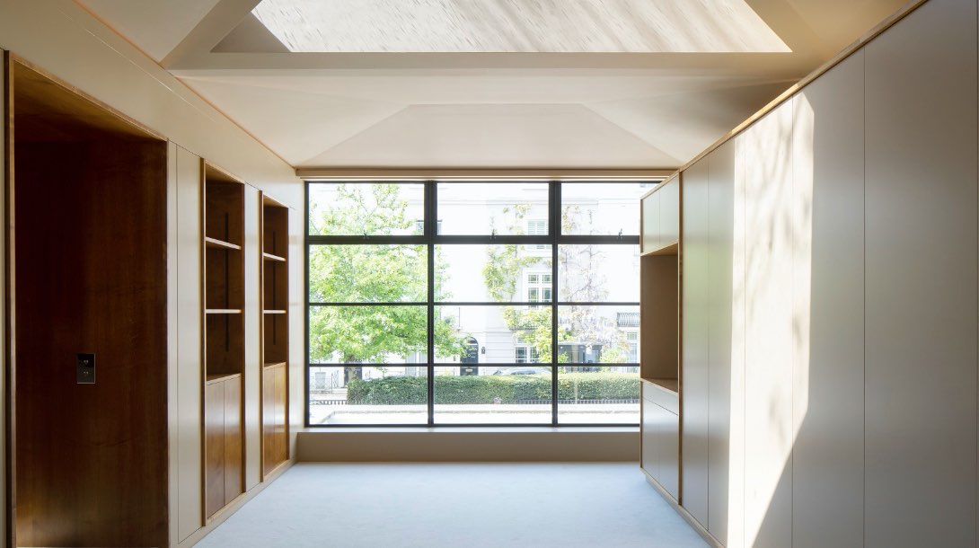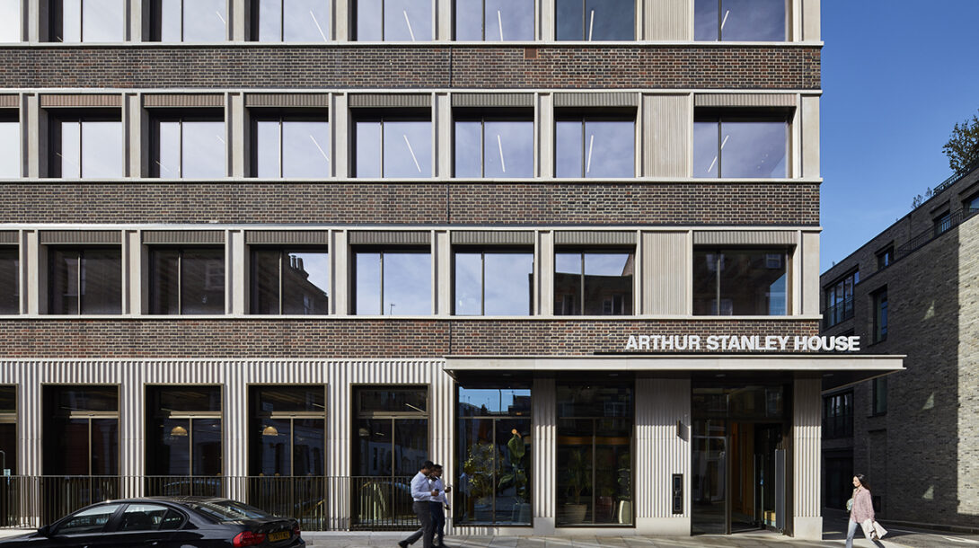280 Bishopsgate

A comprehensive refurbishment and remodelling of this prominent building, situated where the City of London meets Spitalfields.
Our Role
Radcliffes were first engaged to view the building in the Summer of 2019. The market was buoyant, with an underlying supply shortage of adjacent large floorplates of quality office space in the City of London and fringe areas. Strong interest in the property from a wide range of Developers and Institutional Investors meant that in order to secure the acquisition of the property an innovative approach was required.
Within 6 months following the purchase, the building had been fully stripped out, the refurbishment works designed to RIBA Stage 4 and tendered with a main contractor appointed and a significant pre-let secured.
Background
“Providing a dynamic workspace with wellbeing in its soul.”
280 Bishopsgate is a prominent flagship building located where the City of London meets the creative energy of Spitalfields Market. Originally designed by Foggo Associates and developed by Hammerson in the early 2000’s, the existing building houses 12 storeys of office accommodation totalling over 250,000 sq ft with parking and back of house facilities in a two-storey basement. At the top, a plant enclosure extends between 1 and 2 storeys above roof level.
The brief was to deliver a best-in-class refurbishment, including the introduction of external terraces to each floor, a communal garden, and enhanced cycle and wellness facilities. The targeted accretions include BREEAM Excellent, Wired Score Platinum, Cycling Score Platinum and WELL Gold.
Our Impact
A project team was assembled including Morey Smith, Thirdway Architecture, Troup Bywaters + Anders services engineers and Element Four sustainability consultants, to collectively design a scheme that will bring the accommodation up to a contemporary standard and re-establish the building as a vibrant and attractive address.
To minimise the overall programme duration, Radcliffes developed and led a procurement approach which included a separate strip out package, mobilising days after the property purchase was completed and running in parallel with the design and procurement of the main refurbishment works. The decision to tender the main refurbishment works on a single stage basis, was not conventional but offered the opportunity to secure ‘best value’ required to meet investor and funder requirements.
The effect of the flexible approach was to shorten the overall programme and will see the building returned to market at the earliest opportunity.
The challenging pre-construction programme was met despite the national lockdown in Spring 2020.
